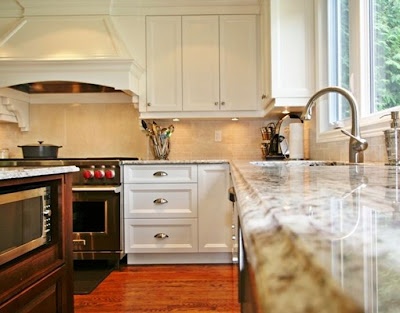FittedKitchen Shapes - Having your dream kitchen is a step
that many of us want to take to improve the quality of our homes and lives. If
you're planning your own bespoke fitted kitchen, then it's important to know
exactly what type of kitchen it is you want to have installed in your house.
Like making improvements to any room in you home, installing a fitted kitchen
can be a very daunting task, with many factors that you have to take into
consideration. One important thing that you need to think about what of Fitted Kitchen Shapes it is you want.
Kitchens come in all
shapes and sizes, so it's important to know a few things before you start. You
have to have a kitchen that is going to work with the shape and size of the
room. A kitchen, like most rooms in your house, will need to store a lot of
items so you're going to have to pick a style that will maximise the storage
space available. The majority of kitchens will come in one of four shapes, a
galley, two-way galley, a U-shape and an L-shape.
Galley kitchens are
designed to make the best and most efficient use of a small room. With galley
kitchens, the amount of creative freedom you have is severely limited with
regards to worktops and layout. The most efficient places to use for storage
space will be beneath worktops. However, galley kitchens will allow plenty of
wall room, allowing you to have storage cupboards and plenty of room for a
fridge.
A Two-way galley
kitchen offers more floor space than a single galley which in turn will allow
more worktops. The two-way galley kitchen is the most popular in the UK,
however it is common that people neglect to consider the amount of space
required between the two galleys as you need to leave enough room for more than
one person working, in order to ensure a safe environment.
If you are looking for
more work surfaces but are still limited on size, an L-shaped kitchen may be
the perfect solution for you. L-shaped kitchens offer more room for working
surfaces and in turn this provides more storage space in cupboards below the
worktops. The benefit of an L-shaped kitchen, and the reason why it is so
popular, is that the layout allows you to create a modest dining area in the
kitchen itself, which makes it a perfect choice if you find yourself
entertaining guests or for family meals.
However, if you have
more room or having a separate dining room, then the U-shaped kitchen may be a
better choice. Again, you get the plenty of work surfaces and the storage space
that comes with that. This will also give you plenty of room for installing
utilities into the kitchen, like a washing machine or a drier. Alternatively, a
U-shaped kitchen can include a breakfast bar for an added touch of class to
your kitchen.
A new kitchen can
rejuvenate your home and even your attitude towards cooking. Often, many people
have an attitude that the kitchen isn't a room in your house that you ought to
be enjoying but that couldn't be any further from the truth. You wouldn't sit
in a living room that you didn't enjoy being in so why do the same with a kitchen?
Before deciding on what style and what Fitted
Kitchen Shapes you want, it is important that you are familiar with the
size and potential that your current kitchen has so when you do get your
kitchen installed it will be the kitchen you've always dreamt about.
Gallery Of Fitted Kitchen Shapes


No comments:
Post a Comment